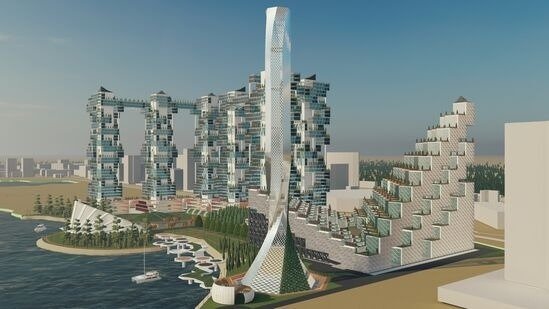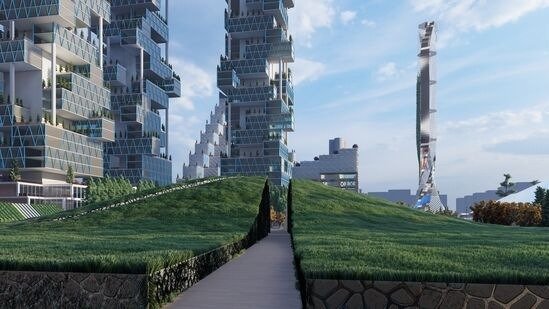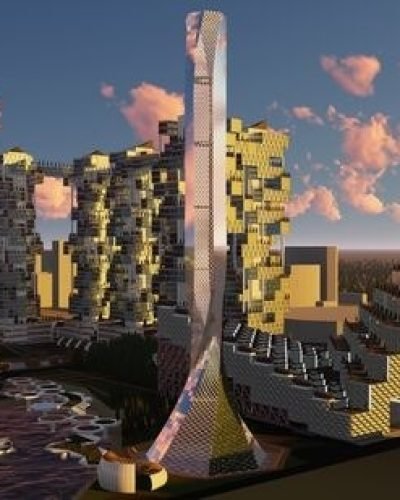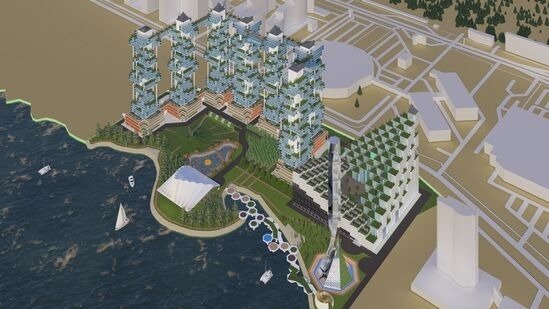urban planning
Our services consists of architectural designs along with consultancy.
We provide interior design services along side consultancy services.
Our expertise also extends to urban planning and also provide designs.
Our focus is also on restoration and consevation designing.
Design Unimaginable, Beyond Horizon and Special for You.
Urban Planning And Design
Urban planning and designing involve creating and planning settlements ranging from small towns to large cities to make them functional and efficient. This process focuses on transforming the design and development of the physical environment within a given area or space. All designs are sustainably planned, incorporating predominant architectural features through various permutations and combinations. For comprehensive solutions in this field, consult an Architect and Interior Designer Raipur or explore urban planning and architecture in Raipur to ensure well-rounded and effective planning and design.

DEvelopment concept of kaza project
Urban planning and designing involve creating and organizing settlements, from small towns to large cities, to enhance their functionality and aesthetic appeal. This process focuses on transforming the physical environment of an area, using sustainable planning practices and architectural features in various combinations.
The proposed design aims to achieve a balanced development of the area, featuring a river walk and a planned park, creating a unique skyline along the Kazanka River’s right bank. The site, covering approximately 2,90,000 square meters, is divided into three lots and celebrates the cultural heritage of Kazan and nearby regions. The architectural design emphasizes the integration of people, culture, and ideas.
Lot three, the most significant in terms of site impact, includes a 50,000 square meter Green Tower with exhibition spaces and a viewing gallery offering breathtaking views of the Kazan Kremlin, Kazan Family Center, and the river delta. This tallest biosphere, standing at 120 meters, will house diverse fauna and complement the new harbor, enhancing marine life in the Kazanka River.
The site is interconnected with service roads and landscape elements to enhance the public experience. Lot two reflects the collaborative spirit of Kazan’s community.
Inspired by Kazan’s “Multi-Ethnic” culture, Lot 1 features a service apartment complex spanning 90,000 square meters. The community spaces promote the ethos of “One for all, all for one,” ensuring accessibility and inclusivity.
For a comprehensive approach to such projects, consulting an Architect and Interior Designer in Raipur or focusing on House Design in Raipur can provide valuable insights and expertise.



Creating a promise of providing approachable design with high value of integration towards human touch.



